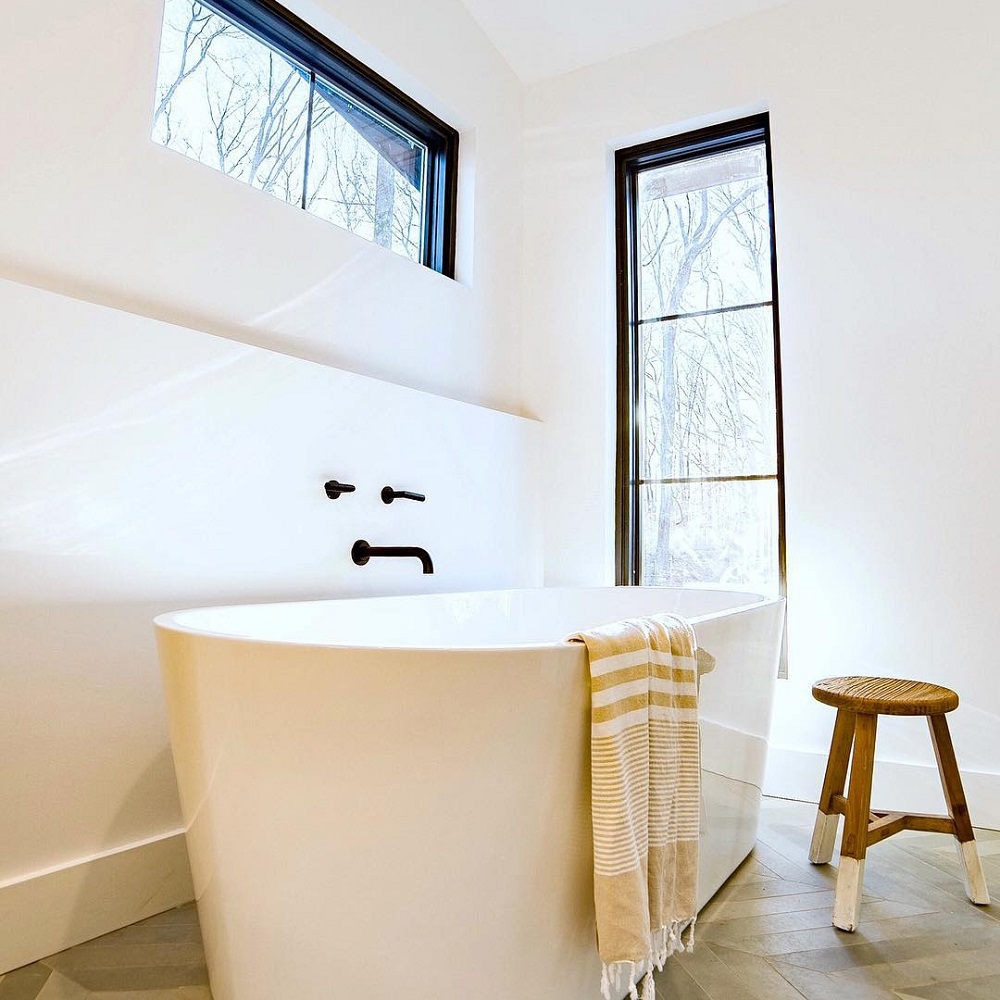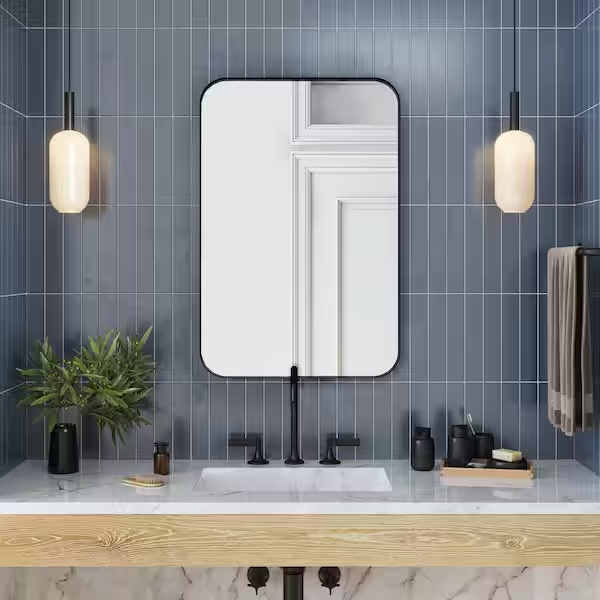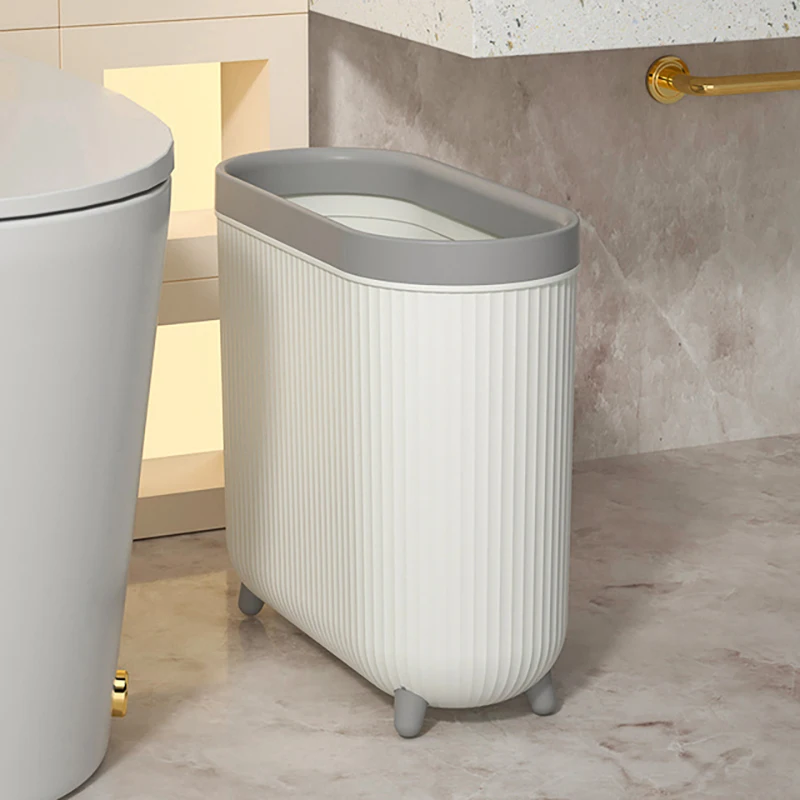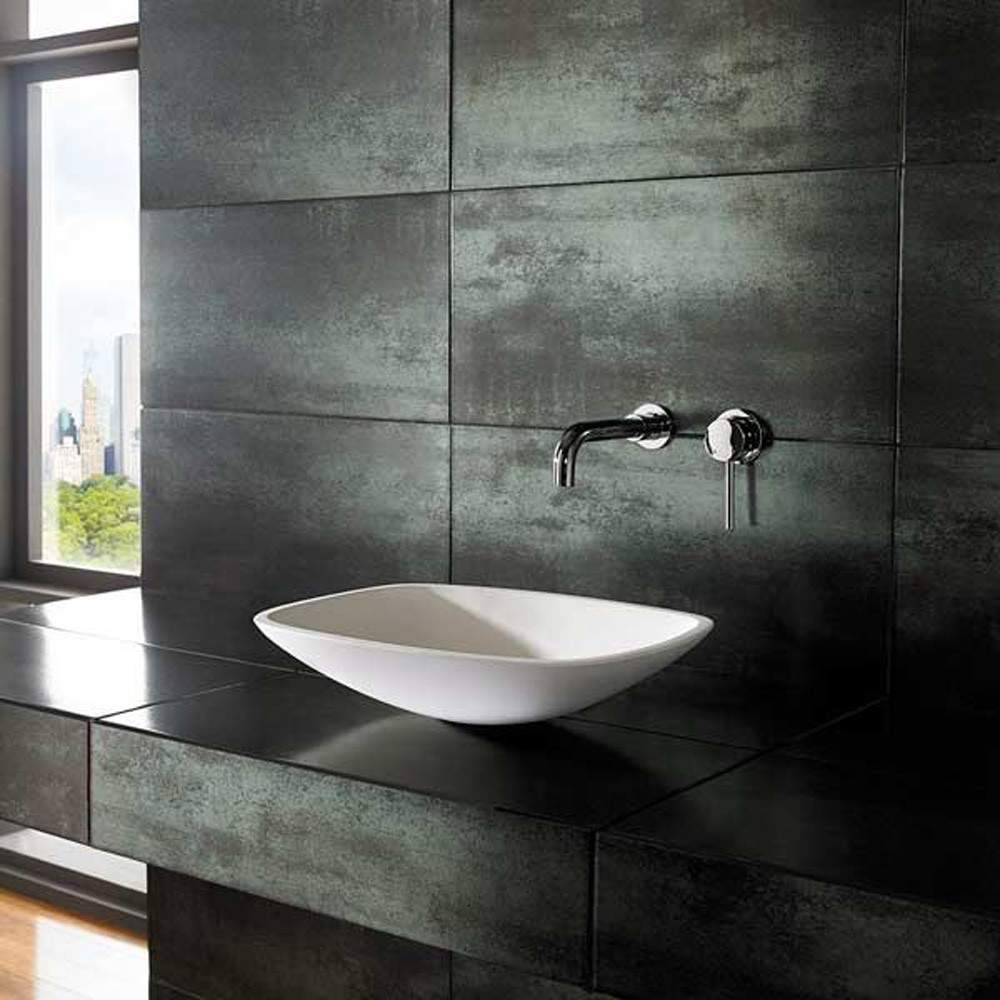Introduction to Narrow Bathroom Challenges
Designing a narrow bathroom requires creativity and careful planning. Challenges arise when dealing with such restricted spaces. We must consider space utilization, practicality, and design aesthetics. Given these constraints, it’s not about reducing functionality but reinventing it to suit the long and slim area. The key is in the strategic use of fixtures, color schemes, and custom elements that work cohesively to create an efficient and stylish bathroom, despite the limitations of a narrow rectangular bathroom layout. With thoughtful design choices and smart modifications, even the most slender of washrooms can become an inviting and functional space.
Strategic Planning for Narrow Bathrooms
Plan your narrow bathroom with care for the best use of space. Start by listing all needs and desires for the space. Consider the day-to-day functionality and what is a must-have versus a nice-to-have. Measure the space accurately and think about the layout that can work. Think long and vertical where possible, using wall space to your advantage. Invest in fixtures and furniture that are designed for small spaces, like wall-hung toilets and slim vanities. Use sliding doors rather than ones that swing open to save space. Be creative with lighting, using both natural light and fixtures to illuminate and give the impression of more space. Use reflective surfaces and a unified color scheme to visually expand the area. Go for custom solutions to address any awkward space issues. Storage should be smart, integrated, and clutter-free. Importantly, add personal touches to reflect your style within the constraints.

Space-Saving Fixtures and Furniture
When dealing with a narrow rectangular bathroom layout, choosing the right fixtures and furniture is critical. Space-saving designs can make a significant difference in functionality and flow. Here are key elements that cater to limited spaces without compromising on style or utility:
- Wall-Hung Toilets: These fixtures are ideal for narrow rectangular bathroom layout as they take up less visual space and allow for easier cleaning of the floor area.
- Slim Vanities: Opt for vanities with a reduced depth to maximize walkway areas. Choosing models with open shelving can maintain a feeling of spaciousness.
- Corner Sinks: Installing a sink in the corner can save valuable space and allow for better movement within the bathroom.
- Wall-Mounted Faucets: This smart choice frees up counter space and contributes to a cleaner, minimalistic look.
- Walk-In Showers: Skip the bathtub and select a frameless, walk-in shower. This reduces visual clutter and opens up the room significantly.
- Sliding or Pocket Doors: Save space by avoiding traditional doors that swing out. Sliding or pocket doors offer sleek functionality without the footprint.
- Towel Racks Over Doors: Utilize the often-overlooked space on the back of the door for hanging towels and robes.
Each of these features can help turn a cramped area into a more functional, attractive space despite size restrictions. Cleverly designed fixtures and furniture tailored for narrow spaces can transform the look and feel of a bathroom, ensuring it meets your needs while remaining chic and uncluttered.
The Importance of Lighting and Color
When designing a narrow bathroom, lighting and color are pivotal. They set the room’s mood and affect how spacious it feels. For a narrow rectangular bathroom layout, here is how to use them effectively.
Lighting: Brightness Meets Functionality
Proper lighting ensures the bathroom is functional and appears bigger. Install ceiling fixtures for overall brightness. Add task lighting around the mirror for detailed activities like applying makeup or shaving. If natural light is limited, consider cool white LED bulbs to create an airy feel.
Color: Enhancing Space Perception
Use light colors to make the space seem larger. Whites and soft pastels reflect more light, contributing to a sense of openness. However, one bold wall can create depth and focus. Coordinate color with lighting to maximize the spaciousness effect. For long-lasting appeal, choose neutral tones for fixtures and add splashes of color with towels or accessories.
Combining well-chosen lighting and color can transform a narrow bathroom into a space that feels welcoming and looks more spacious.

Custom Solutions for Awkward Spaces
When faced with a narrow rectangular bathroom layout, off-the-shelf solutions often fall short. Custom fitting becomes a game-changer, providing an efficient use of every inch. Here’s how to tackle those awkward spaces with custom solutions:
- Tailored Cabinetry: Work with a carpenter to create cabinets that fit the exact dimensions of your bathroom. Such custom pieces can utilize irregular corners or slim wall pockets effortlessly.
- Built-In Niches: During a renovation, consider adding niches into the shower area or above the toilet. These offer convenient spots for toiletries without requiring extra space.
- Adaptable Shower Areas: Custom shower solutions can accommodate unconventional spaces. A made-to-measure shower pan or glass enclosure ensures no area is wasted.
- Bespoke Vanity Units: Narrow bathrooms benefit from vanities designed to meet specific needs and spaces. Incorporate a basin and taps with personalized storage for maximum functionality.
- Adjustable Shelving: Floating shelves can be cut to fit any wall length, providing open storage without overwhelming the space.
- Multipurpose Furniture: Consider commissioning a furniture piece that can serve dual purposes, such as a storage bench that doubles as seating.
These custom approaches not only solve space issues but also introduce a unique, personalized touch to your bathroom, tailoring it perfectly to your lifestyle and preferences.
Creating the Illusion of Space with Mirrors
Mirrors are a designer’s best friend in a narrow bathroom. They reflect light and images, essentially doubling the perceived space. To maximize this effect, consider placing a large mirror over the vanity. This draws the eye and makes the bathroom feel broader. For a unified look, match the mirror’s frame with other fixtures.
Streamlined Storage Options
When it comes to narrow rectangular bathroom layouts, smart storage is key. These streamlined storage options offer both functionality and style:
- Wall-Mounted Shelves: Use vertical space with shelves above the toilet or sink. It’s sleek and practical.
- Floating Vanities: They create an illusion of more floor space. Plus, they offer storage underneath.
- Medicine Cabinets: Install one over the sink. It combines a mirror with concealed storage inside.
- Towel Hooks: Place these on the back of the door or walls. It saves space compared to bulky racks.
- Recessed Niches: A niche in the shower wall holds toiletries without protruding into the shower space.
- Over-the-Toilet Units: These storage pieces fit snugly over the toilet, providing shelves or cabinets.
- Corner Units: Make use of every inch with corner storage for unused space.
- Pull-Out Storage: Slim pull-out cabinets or drawers can fit in narrow spaces and keep items organized.
- Vertical Cabinets: Tall, slim cabinets utilize height for storage without taking up much floor space.
By incorporating these storage solutions, you can maximize every inch of your narrow bathroom while keeping it clutter-free and stylish.
Incorporating Personal Style and Flair
Infusing your narrow bathroom with personal style makes the space unique and enjoyable. Here’s how:
Choose Your Theme Carefully
Pick a theme that reflects your personality. Whether it’s modern chic or rustic charm, stick to it.
Be Bold with Accents
Introduce bold accents like colorful towels or unique light fixtures for a dash of character.
Play with Patterns
Install patterned wallpaper or tiles. Small bathrooms can handle bold designs.
Invest in Art
Hang a piece of art or framed photographs. They draw the eye and add depth.
Add Plants
Incorporate greenery. Small, air-purifying plants work well in compact spaces.
Display Personal Items
Use open shelves to display items that speak to your tastes and memories.
Mix Textures
Combine different materials. Think wooden accents with smooth metals for contrast.
Embrace these tips to create a bathroom that feels both personalized and spacious.

FAQs and Tips for Narrow Bathroom Layouts
In this section, we delve into some common questions and clever tips to enhance your narrow bathroom layout.
How Do You Make a Narrow Bathroom Look Wider?
To create the illusion of a wider space:
- Use light, neutral hues on walls.
- Install a large mirror or multiple mirrors.
- Choose streamlined fixtures.
- Employ lighting effectively to brighten the room.
What Is the Best Layout for a Narrow Bathroom?
The most effective layout typically aligns fixtures along one wall. This galley style maximizes floor space and allows for easier movement.
Can You Put a Bath and Shower in a Narrow Bathroom?
Yes, opt for a slim tub with an overhead shower or a combined tub-shower unit. Frameless glass panels help save space and add a modern touch.
How Can Storage Be Optimized in a Narrow Space?
Efficient storage solutions include:
- Wall-mounted shelves.
- Built-in niches or cabinets.
- Floating vanities with storage underneath.
- Over-the-toilet shelving units.
Are Dark Colors Suitable for Narrow Bathrooms?
Dark colors can work if used correctly. Consider a dark floor with lighter walls, or use a bold accent wall to add depth. Well-placed lighting is key.
Tips for Narrow Bathroom Decor
- Opt for a minimalist style to avoid clutter.
- Incorporate vertical design elements.
- Add character with unique fixtures or hardware.
- Use clear glass for shower enclosures to maintain an open feeling.
- Include plants or artwork to personalize the space.
In conclusion, a narrow bathroom can still be a highly functional and stylish space. With the right design choices, from layout to lighting, every element can contribute to a feeling of greater openness. Customize where needed, and remember to infuse your personality for a bathroom that is truly your own.
Enhancing Functionality and Aesthetics
After exploring various strategies for designing narrow bathrooms, it’s clear that both functionality and style can be achieved despite spatial challenges. The key to transforming a constrained narrow rectangular bathroom layout into a practical and aesthetically pleasing space lies in careful planning and tailored solutions.
By selecting space-saving fixtures like wall-hung toilets and slim vanities, we make the most of the available area. Strategic lighting and pale color palettes visually expand the space, creating a more open feel. Whereas custom solutions, such as built-in niches and bespoke cabinetry, maximize every inch of the room.
Mirrors play a crucial role by reflecting light and creating the illusion of more space. Integrating seamless storage solutions keeps clutter at bay and contributes to the clean, streamlined look. And personal touches in the form of accents, patterns, and artwork breathe life and personality into these compact spaces.
In navigating narrow bathroom layouts, remember to align fixtures along one wall for efficient flow, consider frameless shower enclosures to conserve space, and introduce multi-functional furniture wherever possible.
While dark colors can be daring in small areas and add depth, they require careful use and balanced lighting. Embracing minimalism helps to maintain an uncluttered environment, and accessories should add character without overwhelming the space.
In conclusion, with creative thinking and smart design choices, even the most limited bathroom can evolve into an inviting sanctuary that meets our needs and reflects our personal style. The journey of redesigning a narrow bathroom proves that thoughtful considerations and clever optimizations can indeed enhance both its functionality and aesthetics.
