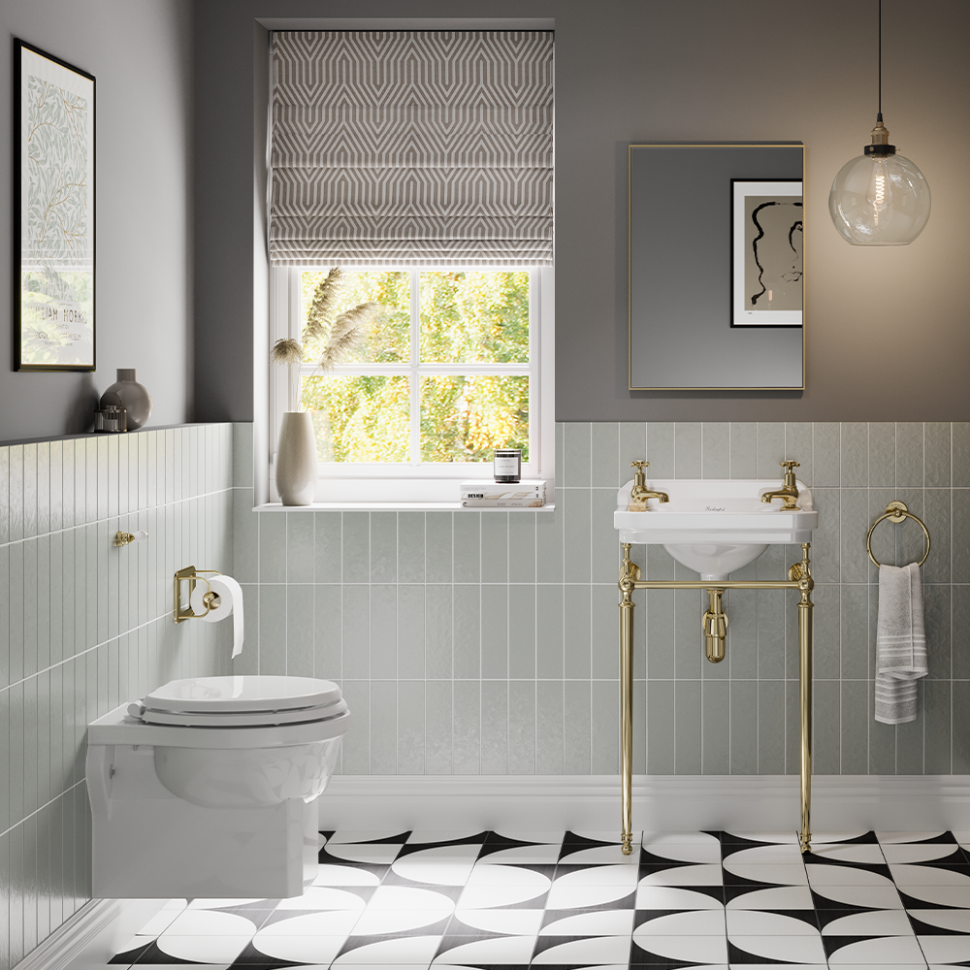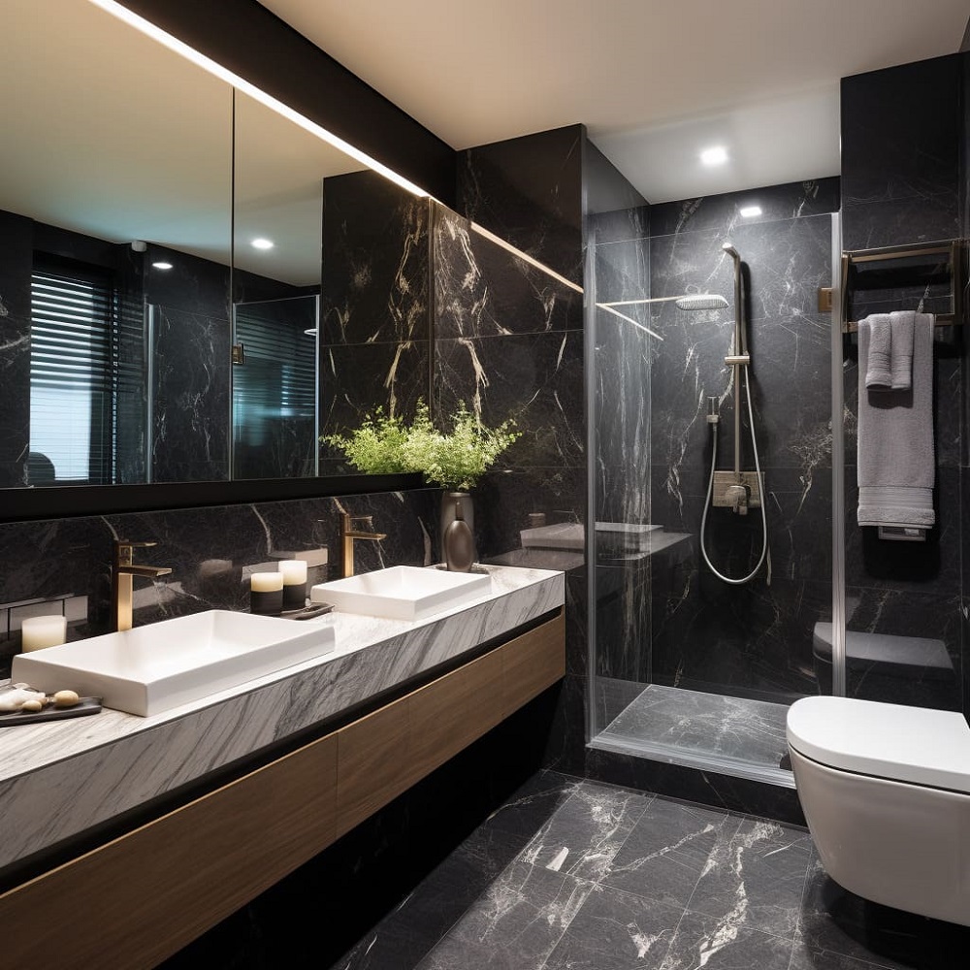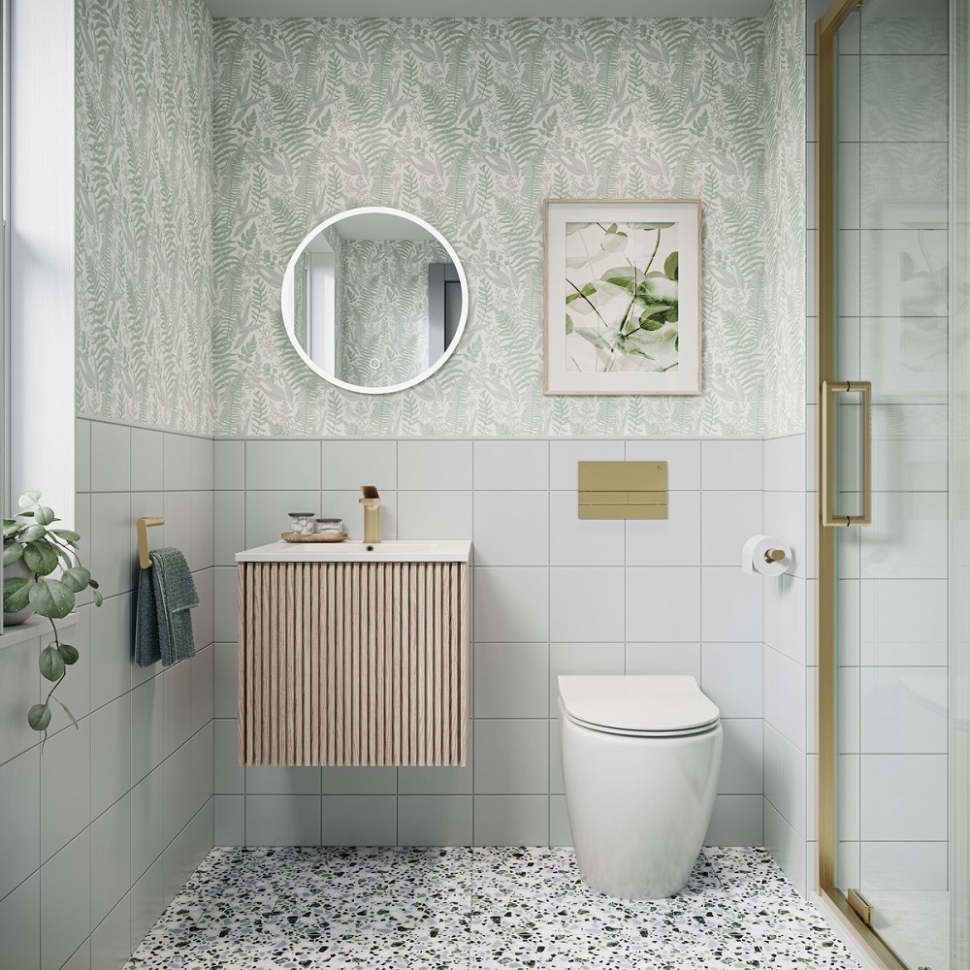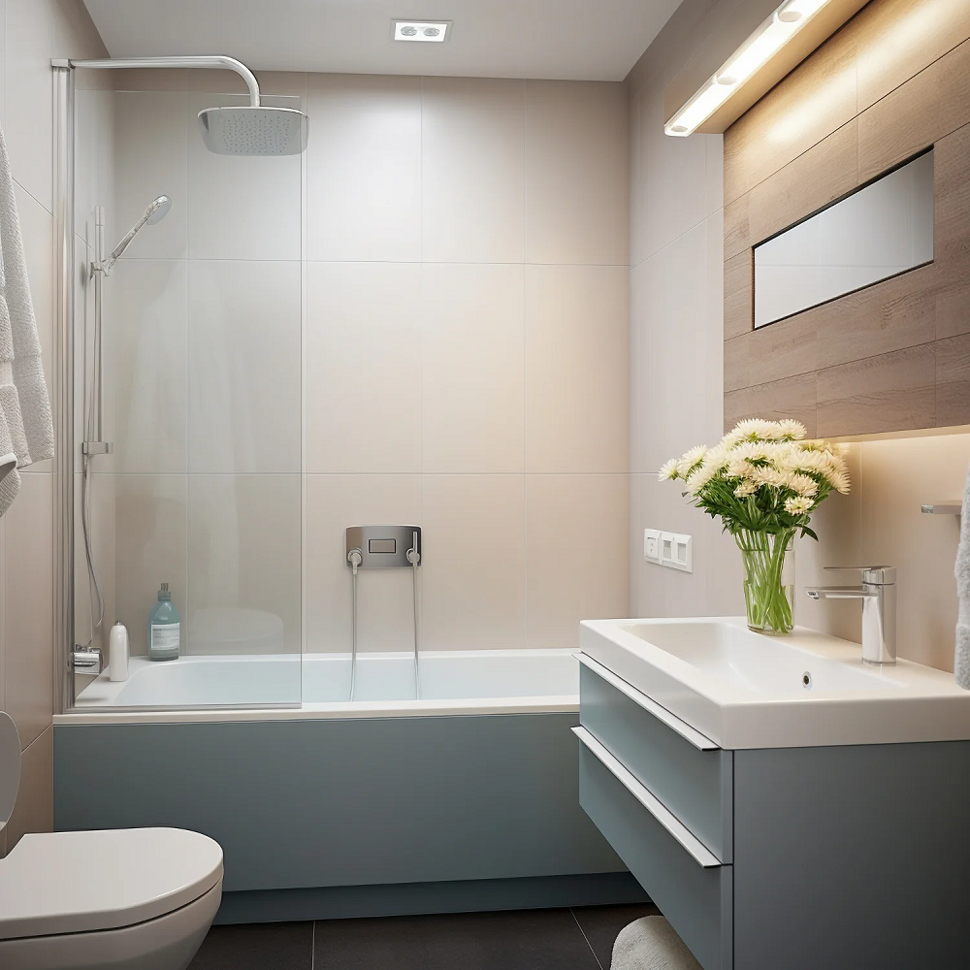Designing a small bathroom can pose significant challenges, but with the right strategies and creativity, you can make the most of limited space. A well-planned small bathroom layout design can be both functional and aesthetically pleasing, providing all the necessary amenities without sacrificing comfort or style. This article explores effective design strategies to help you maximize your small bathroom layout design, ensuring that every inch serves a purpose.
Assessing Your Space
Measuring the Dimensions
Before diving into design, take accurate measurements of your bathroom. Measure the length and width of the room, as well as the height of the walls. Note the location of doors, windows, and existing plumbing fixtures, as these factors will influence your design decisions. Create a simple floor plan that outlines the dimensions and placements of existing features.
Understanding your space is the first step in identifying what works and what doesn’t. This knowledge will guide you in selecting fixtures and layouts that maximize utility and comfort.
Identifying Your Needs
Evaluate how you use your small bathroom. Do you require a bathtub for relaxation, or would a shower be more practical? Is storage essential for your daily routine? Consider your specific needs and preferences. Create a list of must-haves and nice-to-haves to clarify what you want from the design.
By prioritizing your needs, you can develop a layout that accommodates your lifestyle while making the most of your available space. This foresight helps minimize regrets later in the process as you create a design tailored just for you.

Choosing the Right Fixtures
Space-Saving Toilets
One of the primary fixtures in any bathroom is the toilet. In a small bathroom, consider compact models designed specifically for tight spaces. Wall-mounted toilets can create an illusion of more floor space and allow for easier cleaning underneath. Many modern space-saving toilets also come with sleek designs, adding a touch of contemporary elegance.
Additionally, if your plumbing allows, look into corner toilets, which optimize corner space and free up room for other essentials. Choosing the right toilet sets the foundation for a functional layout.
Smart Vanities
Vanities take up significant floor space in a bathroom, but you can optimize the area by selecting the right one. Wall-mounted vanities create an open area beneath, lending an airy feel and allowing for storage underneath. Consider using a floating vanity to free up more floor space while offering ample storage for toiletries and bathroom essentials.
If you prefer a traditional vanity setup, select a compact model with built-in shelves or drawers to maximize storage without overwhelming the available space. Integrating mirrors into the design of the vanity can also enhance light and create a sense of expansiveness.
Maximizing Storage Solutions
Vertical Storage
In a small bathroom, utilizing vertical space is vital. Install shelves above the toilet, along walls, or above doors to create additional storage without sacrificing floor space. Floating shelves or decorative shelving units can offer storage for towels, decor items, and toilet supplies.
Consider open shelving for easy access to frequently used items but utilize closed cabinets for less attractive items. This technique maintains organization while enhancing the visual appeal of the bathroom.
Multi-Functional Furniture
Opt for multi-functional furniture solutions that provide utility while saving space. Look for ottomans or benches with hidden storage compartments to keep extra towels or toiletries. Consider a medicine cabinet with built-in shelving to combine storage for medications and personal items while serving as a functional mirror.
The more functions you can incorporate into a single piece of furniture, the less cluttered and more organized your small bathroom will feel. Identify opportunities to merge utility and aesthetics in your choices.

Utilizing Color and Lighting
Color Selection
Color plays a crucial role in how spacious a small bathroom feels. Lighter color palettes typically open up space and create a feeling of airiness. Opt for whites, light grays, soft pastels, or neutral tones to achieve this effect. Consider utilizing a monochromatic scheme for walls and fixtures, enhancing the illusion of a larger area.
However, don’t shy away from introducing darker accents or bold colors in smaller elements. A vibrant shower curtain, colorful towels, or decorative artwork can inject personality without overwhelming the space. Balance is key in using color effectively in a compact bathroom.
Strategic Lighting
Proper lighting can transform your small bathroom, making it feel larger and more inviting. Natural light elevates the ambiance, so utilize any available windows and avoid heavy curtains. Consider frosted glass or sheer window treatments to maximize light while maintaining privacy.
Incorporate multiple sources of light, such as overhead fixtures, sconces, and task lighting. Install dimmable lights for versatility, allowing you to create a relaxing atmosphere during baths or bright lighting for daily grooming. A well-lit bathroom not only enhances the aesthetic but also improves functionality.
Creative Layouts
Open Floor Plans
When possible, aim for an open floor plan design to maximize flow and accessibility. Keep the shower or bathtub close to the toilet and sink, minimizing the need for extra walls or dividers that could confine the space.
If your layout allows, consider using glass shower doors instead of traditional curtains. Glass doors offer a seamless transition, making the space appear larger while showcasing decorative tiles or a beautifully designed shower area.
Angled Fixtures
When working with tight corners, consider placing fixtures at angles instead of arranging them parallel to the walls. This layout can create a more dynamic and visually interesting space. For example, positioning the sink at an angle can free up additional space for movement and accessibility, while still providing functionality.
Use this strategy to your advantage if you’re working with unique architectural features or oddly-shaped rooms. Responsive design creates an adaptable space that maximizes every angle available.

Incorporating Accessories and Decor
Thoughtful Accessory Choices
Accessories can play a significant role in maximizing small bathroom layout design. Choose storage caddies that fit on shelves or over-the-door organizers to take advantage of vertical space. Simple decorative boxes or baskets can help keep products organized while adding style to the room.
Hooks for towels and robes can free up valuable counter space, making your bathroom more functional. Opt for stylish, coordinated accessories that complement your overall color scheme, enhancing the design while helping to organize the space.
Art and Personal Touches
While functionality is crucial, don’t forget the power of personal touch. Art and decor can infuse personality and warmth into a small bathroom. Hang a piece of artwork at eye level, but make sure it’s appropriate for high-humidity environments. Consider framed prints, canvas art, or hanging shelves showcasing collected treasures.
Plants are also an excellent addition, as they introduce a natural element and freshness to the space. Select low-maintenance plants like succulents or snake plants that thrive in humid conditions. These special touches make the bathroom feel cozy and inviting, elevating the atmosphere.
Planning for the Future
Adapting to Changing Needs
When designing a small bathroom, think about the future. Select fixtures, materials, and layouts that can adapt to changing needs over time. For instance, a family with young children might prioritize a bathtub now but want to switch to a walk-in shower later.
Consider longevity in materials as well. High-quality tiles, faucets, and countertops can withstand the test of time. Opt for neutral colors and timeless designs that won’t go out of style quickly, allowing for convenient updates without needing an entire remodel.
Professional Help
If you’re feeling overwhelmed by the challenges of planning a small bathroom layout design, don’t hesitate to reach out for help. Hiring a professional designer or contractor with experience in small spaces can provide invaluable insights and ideas tailored specifically to your needs. They can help you navigate the complexities of plumbing, electrical work, and design while maximizing the potential of your small bathroom.
Additionally, professionals often have access to specialized materials and products that may not be readily available to the average consumer. Collaborating allows for a smoother, more efficient design process that results in a space you’ll love for years to come.
Conclusion
Maximizing a small bathroom layout design may seem challenging, but it is completely achievable with careful planning and creative thinking. By assessing your space, choosing the right fixtures, maximizing storage, utilizing color and lighting, and incorporating thoughtful accessories, you can create a functional and stylish bathroom that meets your needs. Always keep future adaptability in mind, allowing your design to grow with you over time.
Whether you’re starting a new renovation or refreshing an existing space, these strategies will empower you to make the most out of every square inch. With the right approach, your small bathroom can transform into a beautiful and functional oasis, showcasing both style and utility.
