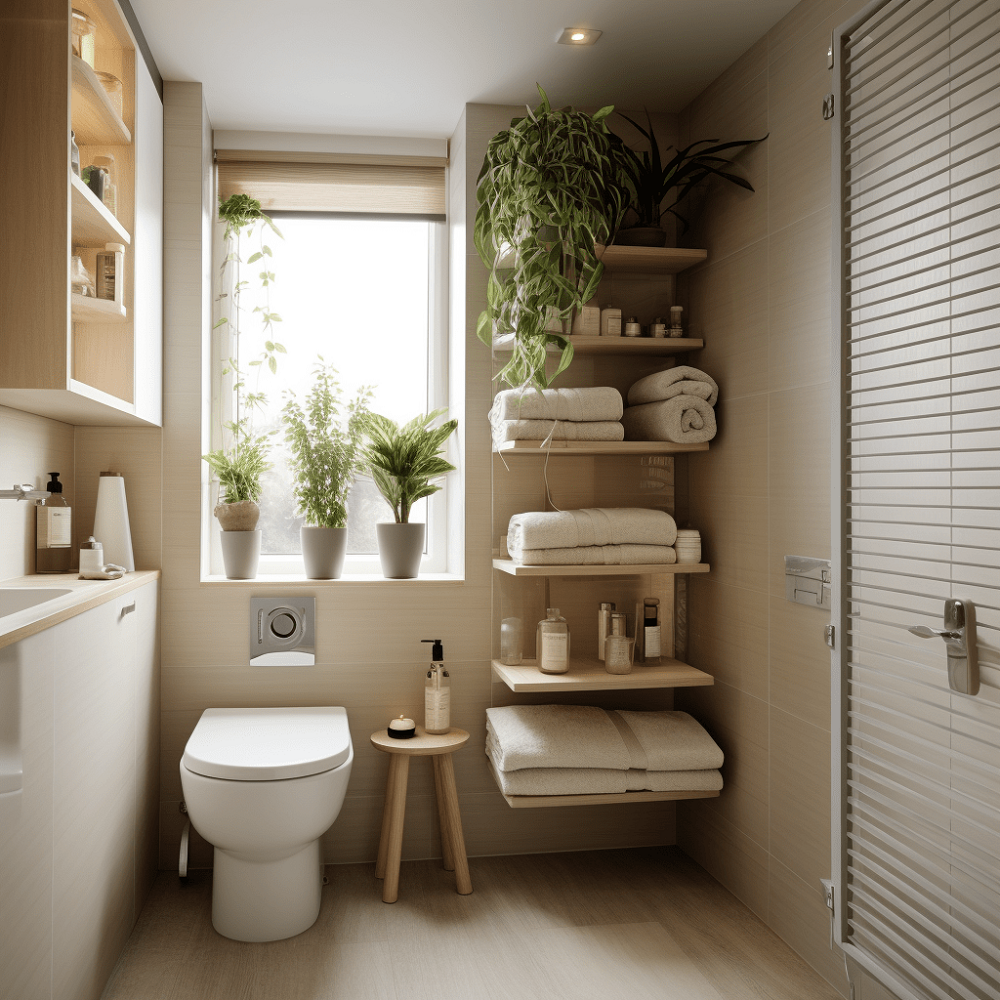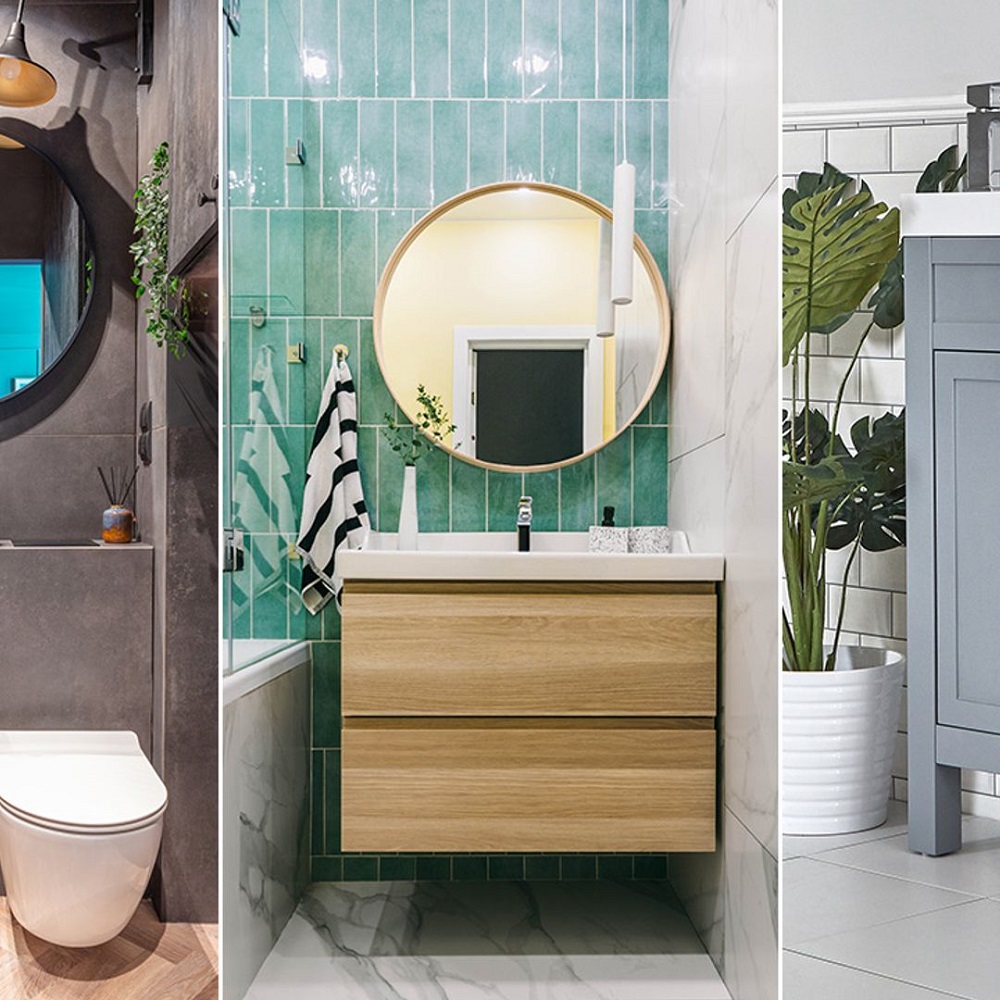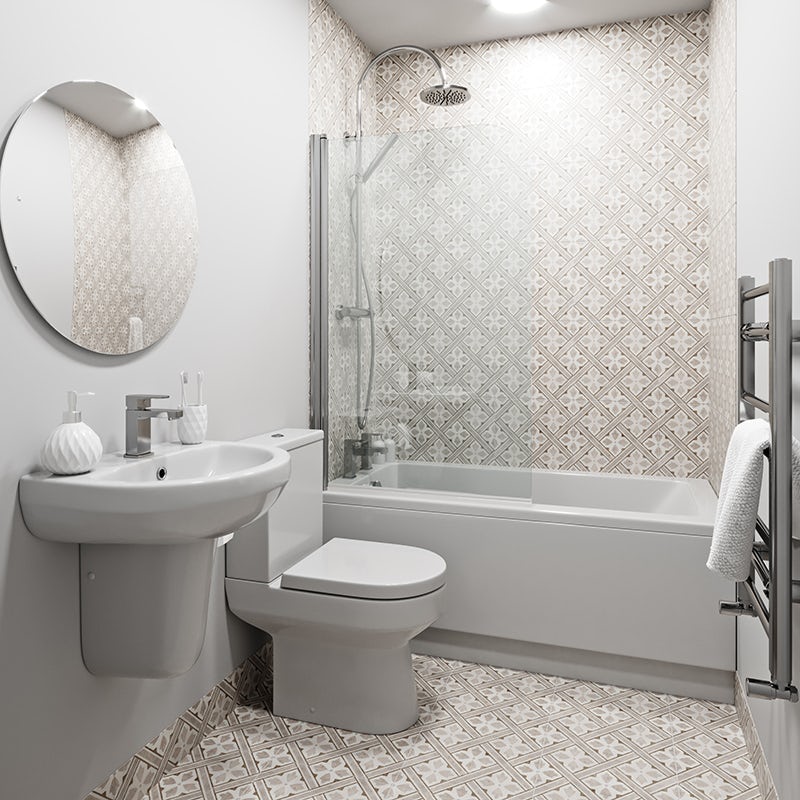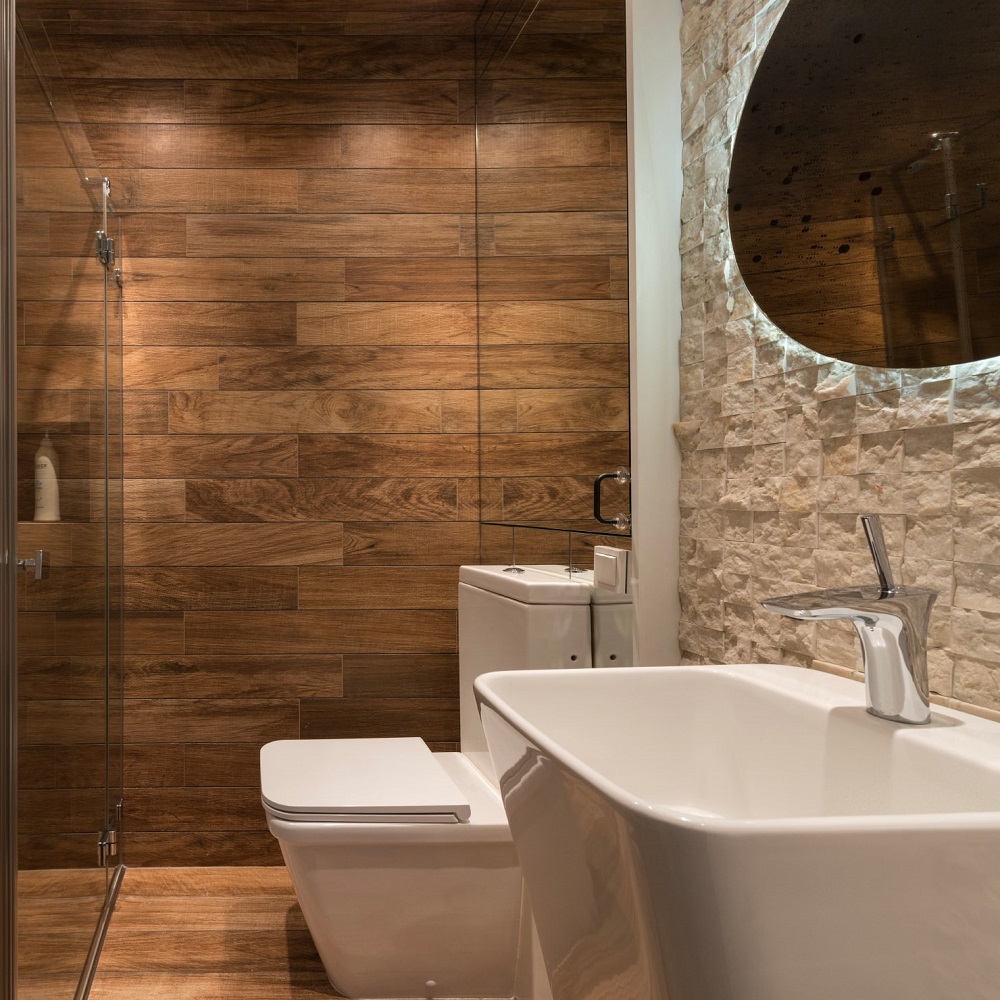Narrow bathroom design can present unique challenges, but it also opens the door to creative solutions that maximize both functionality and style. With a growing emphasis on efficient living environments, many homeowners strive to transform their compact bathrooms into chic retreats. To help you achieve a space that feels spacious and stylish, this article will explore practical tips and innovative ideas for narrow bathroom design, empowering you to make the most out of your limited area.
Understanding the Layout
Assess Your Space
Before diving into any narrow bathroom design changes, take the time to thoroughly assess your bathroom. Measure the dimensions, noting where doors, windows, and plumbing fixtures are located. Understanding the layout’s constraints is crucial for making informed design choices. Use a tape measure to take precise measurements of everything from wall lengths to fixtures, and consider using an app or simple graph paper to create a scaled floor plan. This way, you can visualize the ideal positions for sinks, toilets, and storage without trial and error later.
Consider the Flow
When designing a narrow bathroom, consider the flow of movement. A cramped design can lead to frustration and hinder the daily routine. Aim for a layout that allows easy navigation by placing your primary fixtures in a way that creates an open pathway. Generally, you’ll want the toilet and sink to occupy one wall while keeping the opposite wall open for a shower or bathtub. This arrangement not only promotes a natural flow but also maximizes the usable area in your narrow space, making it much more efficient for daily use.

Choosing the Right Fixtures
Compact Sinks and Vanities
Opt for compact sinks and vanities that fit seamlessly into your narrow space. Wall-mounted sinks save floor space and create an airy, open feel, making the area appear larger than it is. You might also consider a slim vanity that incorporates built-in storage feature such as drawers and shelves. Choosing one with a round or oval shape can soften the look while still providing essential storage for toiletries. Use reflective materials in your vanity design to further amplify the illusion of space, enhancing the overall aesthetic.
Space-Saving Toilets
Selecting a toilet that respects your narrow bathroom space is essential. Look for compact or space-saving models, such as elongated designs or wall-hung toilets that can help you achieve a sleek look. Wall-hung toilets not only free up valuable floor space but also give your bathroom a modern aesthetic. When researching various models, be sure to focus on comfort as well, ensuring that your chosen toilet matches your family’s needs while maintaining elegance in your design.
Color and Light
Utilize Light Colors
Color selection plays a significant role in making a narrow bathroom feel more expansive. Lighter colors, such as whites, creams, or soft pastels, work wonders by reflecting light and creating an open atmosphere. Consider painting the ceiling a slightly lighter shade than the walls to draw the eye upward, enhancing the illusion of height. You can also introduce pops of color through accessories, like towels or artwork, to break the monotony without overpowering the space.
Strategic Lighting Solutions
Lighting is another critical factor in creating the illusion of space. Use a combination of overhead fixtures, wall sconces, and ambient lighting to effectively brighten the room. Look for adjustable settings to control the intensity of light. Instead of relying solely on overhead lighting, consider installing dimmable fixtures or LED strips under cabinets to create a warm, inviting ambiance. Additionally, incorporating mirrors strategically can help reflect light and make the room appear larger. A well-lit bathroom feels more inviting and open, creating a vital sense of comfort.

Smart Storage Solutions
Use Vertical Space
Efficient storage is crucial for keeping a narrow bathroom clutter-free. Take advantage of vertical space by installing shelves above the toilet or utilizing tall cabinets that reach the ceiling. Consider shelving units that allow you to display decorative items along with essential toiletries. Storage baskets can also streamline your organization while adding texture to the room. By utilizing vertical storage, you free up floor space and maintain a stylish and functional room that works cohesively.
Multi-Functional Furniture
Integrating multi-functional furniture and fixtures greatly contributes to the efficiency of a narrow bathroom. Do not hesitate to choose a mirror cabinet that combines storage with style, providing a reflective surface while keeping toiletries neatly stored out of sight. Foldable benches or stools can allow for extra seating without taking up permanent floor space. Furthermore, other options such as a shower caddy or under-sink organizers can help maximize storage efficiency, making every inch of your narrow bathroom count.
Choosing the Right Flooring
Tile Trends
Selecting appropriate flooring can dramatically affect your narrow bathroom’s overall aesthetic. Large-format tiles not only create a cohesive look but also draw the eye across the floor, reducing visual clutter. Light-colored tiles will enhance the sense of space, while patterns like herringbone or diagonal layouts can add a touch of elegance. Consider textured tiles that offer slip resistance—ideal for wet environments—while remaining visually appealing.
Area Rugs for Comfort
If ceramic or stone isn’t your preference, area rugs provide a welcome option for added comfort. Select soft, plush rugs with bright or light colors to elevate your aesthetics while maintaining functionality. Rugs in vibrant patterns can inject personality but should be coordinated with the overall color scheme for a balanced look. Ensure that the rugs are washable and designed for use in humid environments to help maintain both hygiene and durability while enjoying the comfort they provide.

Incorporating Mirrors and Glass
The Power of Reflection
Mirrors are invaluable in a narrow bathroom, possessing the ability to make the space feel larger and brighter. Use a large framed mirror over the sink for a statement piece that also reflects both light and color. Additional smaller mirrors on walls or mirrored cabinets can contribute to the overall ambiance. Consider mirrors with built-in lighting to enhance visibility while flickering out unwanted shadows—especially important in smaller spaces.
Glass Showers
Another effective way to enhance the perception of openness is by opting for glass shower enclosures. Frameless glass doors create a seamless look, visually expanding the area and eliminating bulky walls that could confine the space. When choosing glass for your shower, consider clear or frosted options that harmonize with your aesthetic while maintaining privacy. A walk-in or corner shower option can further enhance the openness of your design, allowing natural flow and light throughout the bathroom.
Personal Touches and Decor
Accessories that Elevate Style
While functionality is key in a narrow bathroom, adding personal touches can enhance the overall aesthetic. Thoughtfully selected accessories, such as decorative soap dispensers, vibrant towels, and tasteful artwork can reflect your personality without overwhelming the space. Consider displaying a small piece of artwork that speaks to your style, or use stylish containers for toiletries. Choose pieces that complement the bathroom’s color palette and contribute to a cohesive design without adding clutter.
Plants for Freshness
Incorporating plants can breathe life into your narrow bathroom while enhancing air quality. Low-maintenance plants that thrive in humidity, such as ferns, pothos, or air plants, add a fresh touch. Plants can be placed on shelves, window sills, or in hanging pots to save floor space while introducing organic shapes and textures. The presence of greenery not only creates a serene atmosphere but also enhances the visual appeal of the bathroom, making it feel both welcoming and rejuvenating.
Conclusion
Narrow bathroom design doesn’t have to mean sacrificing style for functionality. By taking the time to understand your space, selecting the right fixtures, incorporating smart storage solutions, and creating a cohesive color scheme, you can transform a compact area into a chic, efficient sanctuary. The tips outlined in this article provide a framework for creating a beautiful narrow bathroom that feels open and inviting, allowing you to enjoy every inch of your space.
Embrace the opportunity to get creative, and let your personality shine through in your narrow bathroom design choices. With thoughtful planning and a focus on both aesthetics and practicality, your narrow bathroom can become a stylish haven that enhances your daily routine. By marrying clever design strategies with personal touches, you’ll create a space that not only functions beautifully but also reflects your unique style and preferences.
