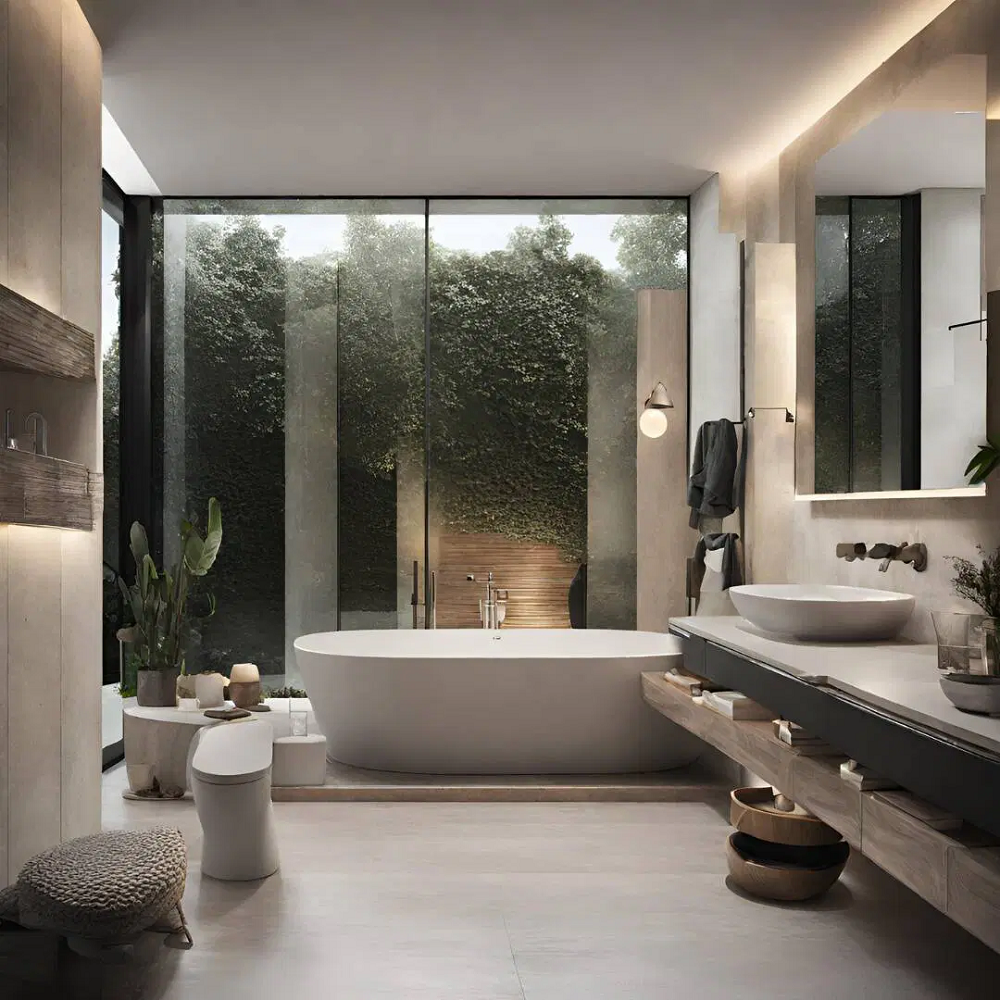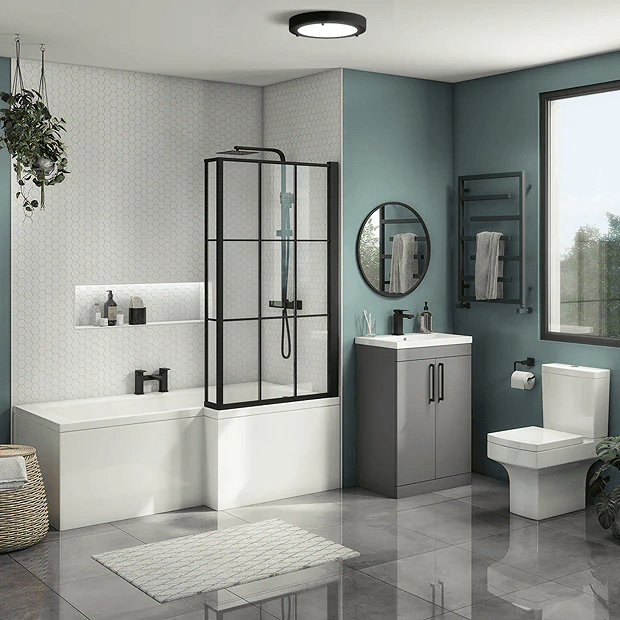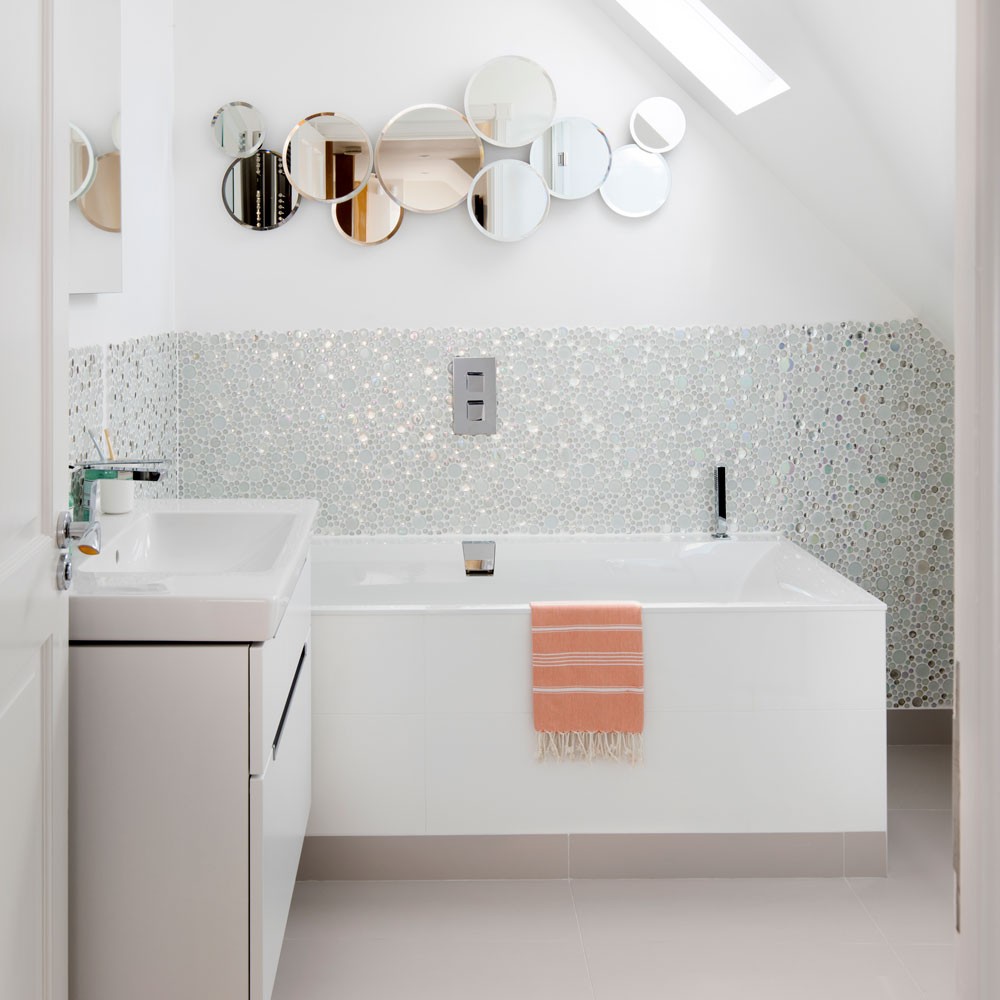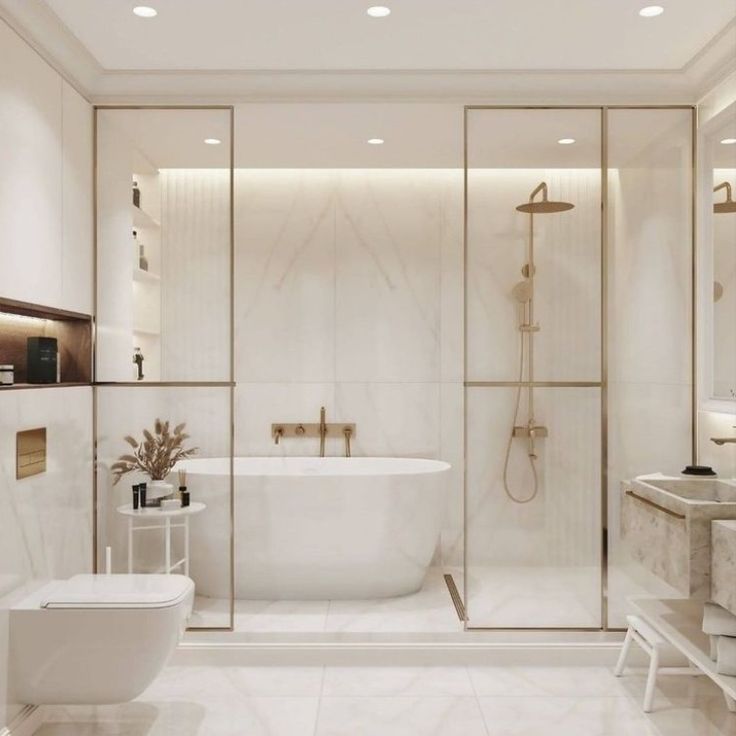Designing a bathroom that seamlessly combines comfort and functionality is essential for any homeowner. A well-planned bathroom not only enhances the aesthetic appeal of your home but also improves the overall convenience of daily routines. From layout considerations to the choice of fixtures, many factors come into play when creating a space that meets your needs. In this article, we will explore several bathroom design layout that maximize both comfort and functionality.
Understanding Your Space
Assess the Available Area
Before diving into design choices, understanding the available space is critical. Measure the dimensions of your bathroom, noting the location of windows, doors, plumbing fixtures, and electrical outlets. Accurate measurements will lay the groundwork for any layout you choose. Don’t forget to consider factors like overhead lighting or ceiling height, which can influence the feeling of space. A thorough assessment allows for a clearer vision of what is possible, helping you make informed decisions about fixtures, storage, and traffic flow.
Determine Your Priorities
Every bathroom will have different needs based on the occupants’ preferences and lifestyle. Consider who will be using the bathroom and what features are most important. For families, features like double sinks, ample storage, and a spacious area for getting ready may be priorities. For smaller households or individuals, compact but functional spaces might be the focus. Think about the routines of users; for example, a busy morning may necessitate more than one sink or open counter space for products. Identifying your priorities will guide the bathroom design layout process and set the tone for what the space ultimately becomes.

The Classic 5-Foot Rule
Layout Fundamentals
An essential consideration when designing your bathroom design layout is the “5-foot rule.” This guideline suggests that the most efficient bathroom designs allow for a clear flow between key fixtures: the toilet, sink, shower, and tub. Ideally, these items should be spaced within a five-foot radius to enhance usability while minimizing congestion. This rule helps create a natural movement through the bathroom, making it easier for multiple users to navigate the space without jostling each other. Furthermore, a layout that respects this rule will also facilitate more straightforward plumbing, simplifying future maintenance or repairs.
Enhancing Accessibility
In addition to the classic 5-foot rule, think about accessibility for all users. Wider pathways between fixtures can make the bathroom feel more spacious and welcoming. For families with young children or elderly occupants, consider adding grab bars near the toilet and in the shower. This added support can significantly enhance safety and comfort. You might also think about the height of fixtures such as sinks to ensure that all users, from young children to adults, can comfortably reach them. Prioritizing accessibility ensures everyone can use the bathroom comfortably, regardless of their physical abilities.
The Open Concept Bathroom
Embracing Modern Trends
The open-concept bathroom design layout has recently gained popularity in modern home design. This bathroom design layout eliminates barriers between the bathing and dressing areas, creating an airy and spacious feel. By combining the bathroom with a master suite, you can take advantage of natural light and open vistas, enhancing comfort. Imagine soaking in a freestanding tub while enjoying views of a beautifully landscaped yard or a gorgeous sunrise. This design encourages relaxation and well-being, inviting you to take your time rather than feeling cramped.
Managing Privacy
While the open-concept design offers a contemporary aesthetic, it’s essential to consider privacy. Strategically placing partition walls, frosted glass, or even decorative screens can separate spaces while still maintaining that open feel. You can also use landscaping features outside the window to enhance your privacy. Plants can create a natural and soothing ambiance while acting as a barrier from the street. This design ensures that while the space is inviting, you also have the privacy necessary for personal routines, making it both functional and comfortable.

Incorporating Storage Solutions
Maximizing Vertical Space
In bathrooms, storage can often become an afterthought, leading to cluttered surfaces and misplaced items. Look for creative storage solutions, like utilizing vertical space. Installing shelves, cabinets, or wall-mounted organizers can help maximize storage while keeping frequently used items accessible. A tri-level shelf can hold everything from towels to toiletries, neatly organizing the space while maximizing floor area. Using tall vanities or cabinets that extend to the ceiling can further optimize available space and eliminate dead zones.
Focusing on Built-In Storage
Custom built-in storage solutions can also enhance both functionality and aesthetics. Consider adding recessed shelves within walls or under-sink cabinets that utilize every inch of space. These built-in options can blend seamlessly into the bathroom’s design, giving you more storage without sacrificing style. Think about corner vanities or multi-functional furniture, like benches with hidden storage. Dual-purpose furnishings can significantly enhance usability; for instance, relax on a bench while storing extra towels or bath supplies out of sight. These modifications can keep the bathroom organized and create an uncluttered look that feels both spacious and inviting.
Zoning with Different Areas
Creating Functional Zones
Zoning is another effective strategy to maximize comfort in your bathroom design. Dividing the space into designated zones—such as bathing, grooming, and toilet areas—can create a more functional environment. By separating these areas, you help reduce congestion during busy mornings, allowing multiple users to utilize the bathroom simultaneously without interference. For example, someone can shower while another person uses the sink to groom, making mornings less stressful and more efficient.
Ensuring Smooth Transitions
When implementing zoning, consider how each area connects. Ensure there are clear transitions between zones, whether through the use of different flooring, color schemes, or lighting styles. Select materials that complement each other, creating a cohesive overall look while distinguishing different areas. Thoughtful transitions enhance the feeling of space while maintaining an inviting atmosphere. Using split lighting—with soft lights around the mirror and brighter, spotlight-style lights in the shower—can help define these spaces. This lighting setup contributes to the overall comfort and functionality of your bathroom design.

Selecting the Right Fixtures
Prioritizing Comfort and Efficiency
The selection of fixtures in your bathroom can significantly affect both comfort and functionality. For example, consider choosing a low-flow toilet and water-efficient showerheads that conserve water while still providing a fulfilling experience. These selections promote sustainability and can lower utility bills, making them a financially wise choice in the long term. Many manufacturers now offer stylish options that make it easy to choose fixtures that are both eco-friendly and visually appealing.
Personalizing with Style
Along with functionality, style matters in bathroom design. Choose fixtures that enhance the overall aesthetic of your space, blending with the décor while meeting individual tastes. Consider statement items like a freestanding tub, which can act as a focal point in your design, or sleek faucets that add elegance to your sink area. Customizing these elements not only elevates the visual appeal but also enhances enjoyment in your daily routines. Quality fixtures, like those made with durable materials, can also stand the test of time, minimizing the need for replacements and repairs.
Lighting Considerations
Layering Light Sources
Lighting is a vital aspect of bathroom design that often gets overlooked. A well-lit bathroom can improve functionality, comfort, and overall mood. Rather than relying solely on overhead lights, consider layering different types of lighting. Task lighting around mirrors is essential for grooming tasks, while ambient lighting provides a warm feel for relaxation. Accent lighting, whether through sconces or specialized shelf lights, can draw attention to decorative elements or artwork and enhance the aesthetic quality of the space.
Natural Light Benefits
Whenever possible, maximize natural light. Large windows, skylights, and light tubes can bring in sunlight, making the bathroom feel airy and vibrant. Natural light enhances the perception of space and can improve overall aesthetics, encouraging a fresh and inviting atmosphere. When designing window placements, consider privacy and use frosted glass if necessary to maintain a balance between light and seclusion. Utilize sheer curtains or shades that filter light while still providing some privacy. Combining natural and artificial lighting options allows you to create a cozy yet functional atmosphere in your bathroom.
Crafting Your Perfect Bathroom
Designing a bathroom that maximizes comfort and function involves careful consideration of layout, storage, fixtures, and lighting. Each decision impacts the overall user experience, allowing you to create a space that meets your needs while reflecting your style. By understanding key design principles like the 5-foot rule, zoning, and the right selection of materials, you can transform your bathroom into an oasis of relaxation and functionality.
Ultimately, your bathroom design layout should be a personal retreat where comfort meets practicality. As you embark on your design journey, remember to prioritize elements that matter, such as space optimization, accessibility, and aesthetics. With the right planning and execution, you can create a bathroom that enhances your quality of life and adds value to your home. Embrace the process, and enjoy crafting a well-thought-out bathroom that you and your family will cherish for years to come. Creating a nurturing and functional space contributes not only to your home’s value but also to your well-being, making every day feel just a little bit more special.
